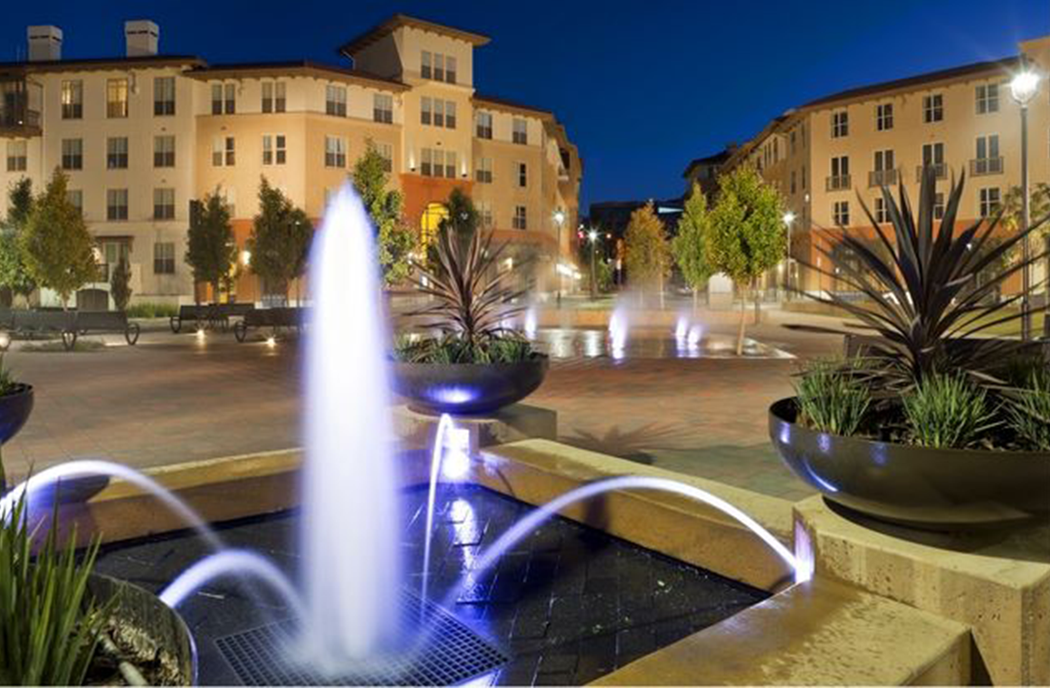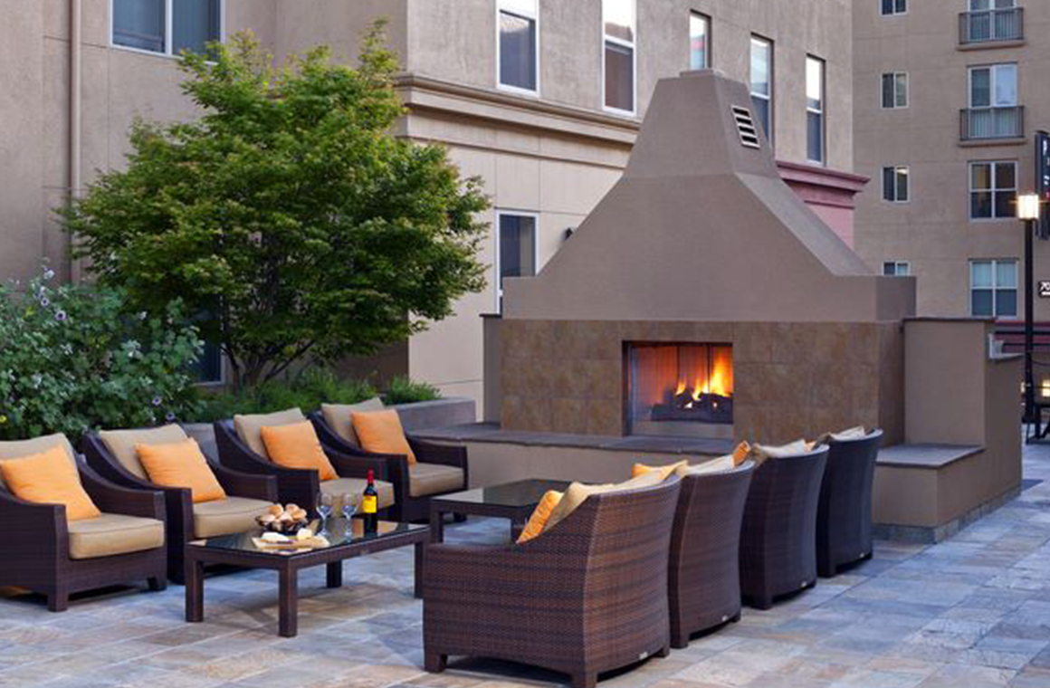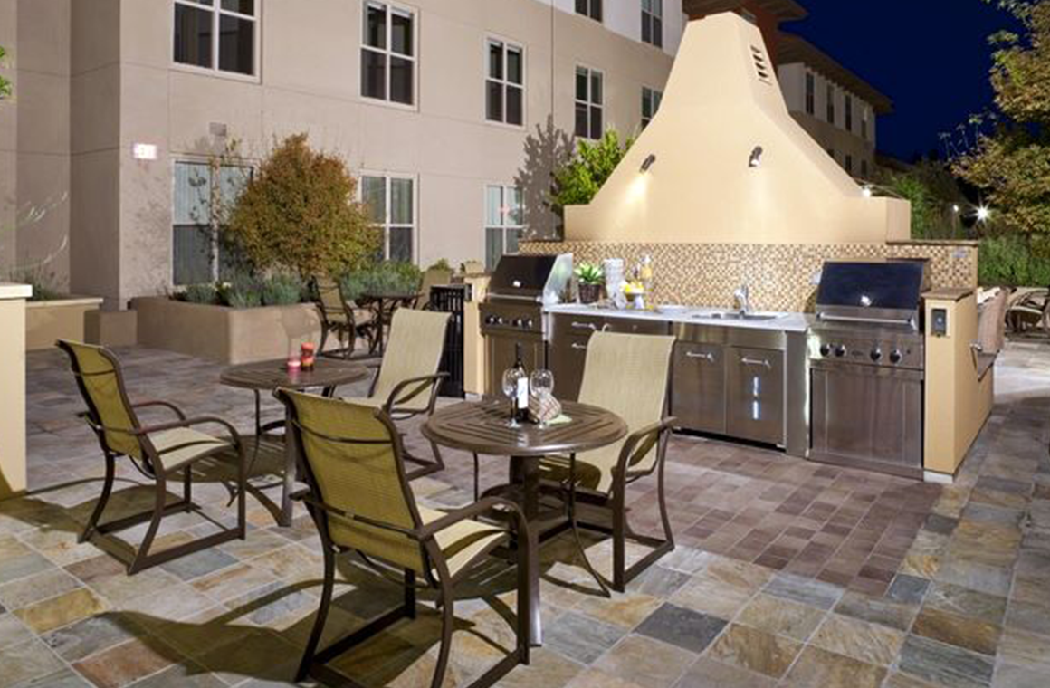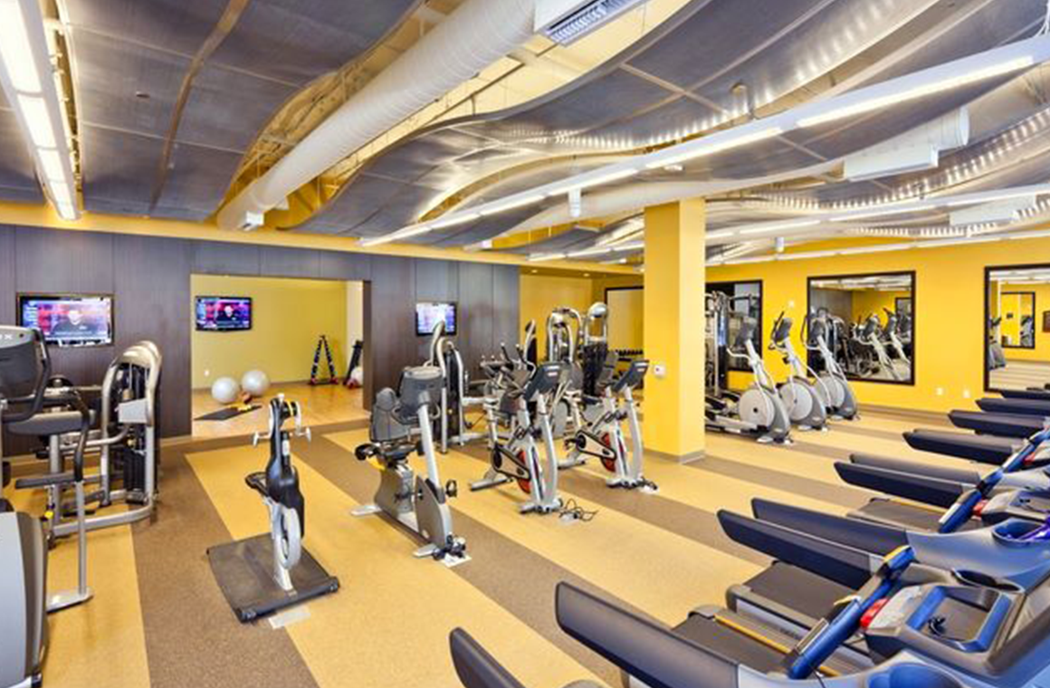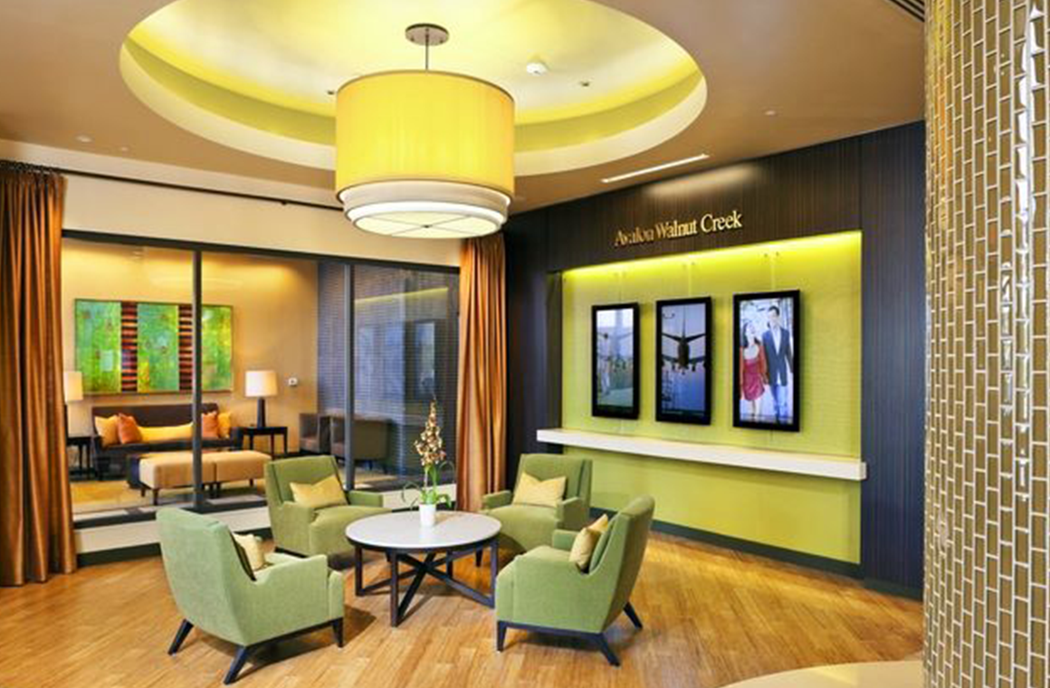AVALON WALNUT CREEK – PLEASANT HILL TRANSIT CENTER
Category
Multi-Family & Mixed UseAvalon Walnut Creek is part of the overall Contra Costa Centre Transit Village, an 18-acre site master plan including the Pleasant Hill BART Station and the BART Station parking, garage, building façade. Size: 18 acre site and mixed use containing 550 residential units, 45,000 square feet of retail space, 290,000 square feet of commercial space, and parking for 1,500 cars.
| Location: | Pleasant Hill, CA |
| Project: | Avalon Walnut Creek—Pleasant Hill Transit Center |
| Scope: | Lighting and controls design for the Contra Centre Transit Village for Landscape, Plaza, Water Features, Pedestrian pathways, parking lot, parking garage for 1,500 cars, Building Façade, 550 Residential Units, Exterior of 45,000 square feet of retail space, Exterior of 290,000 square feet of commercial space |
| Architect: | MVE & Partners |

