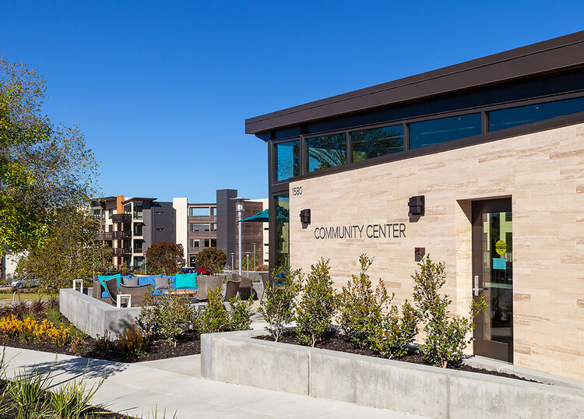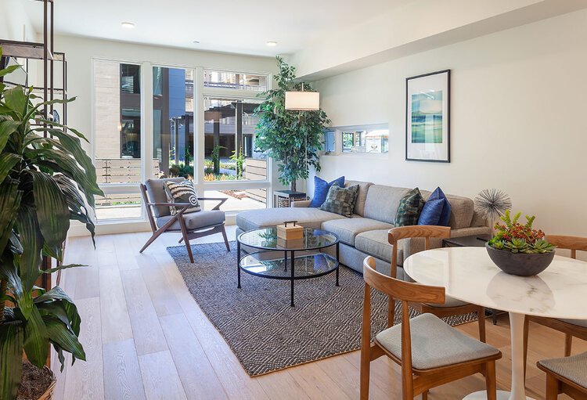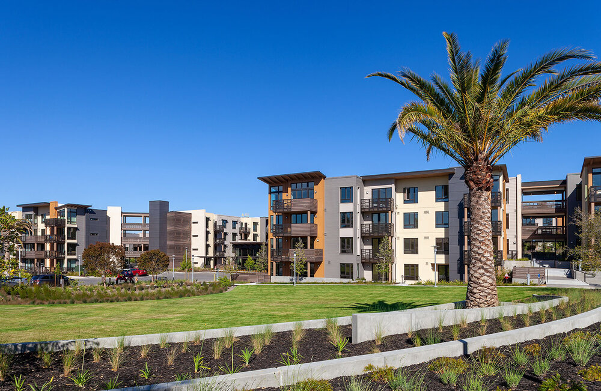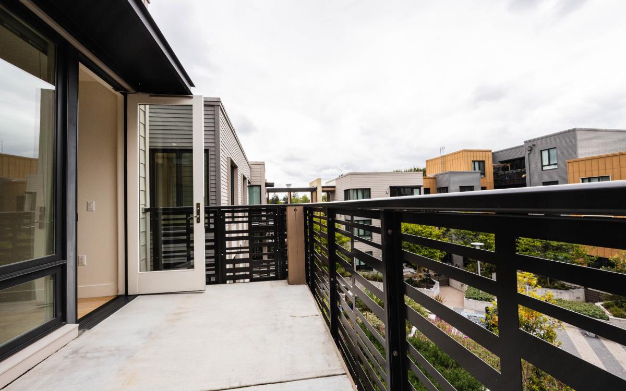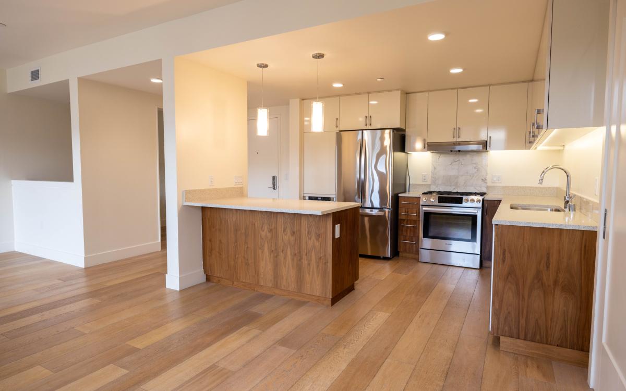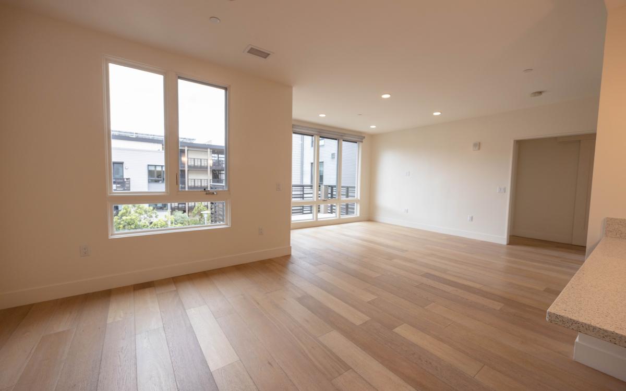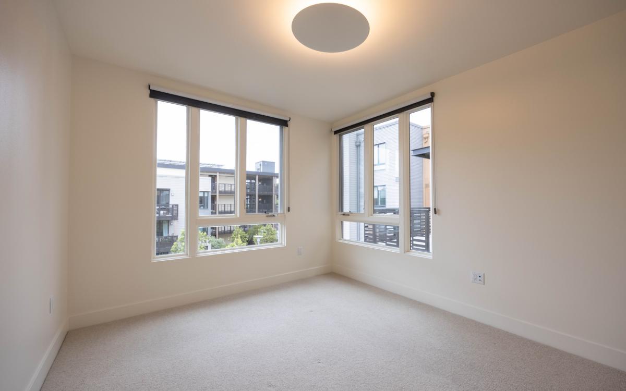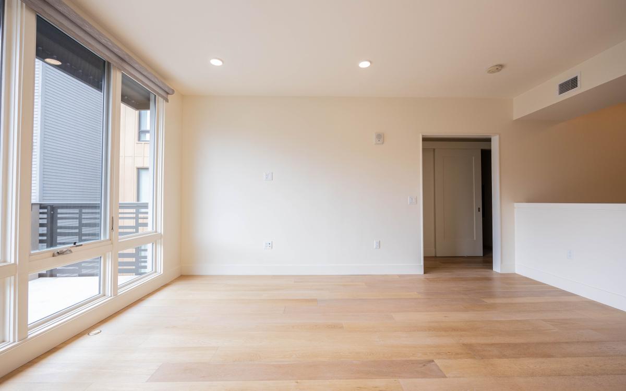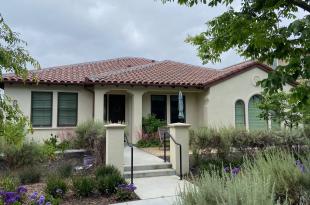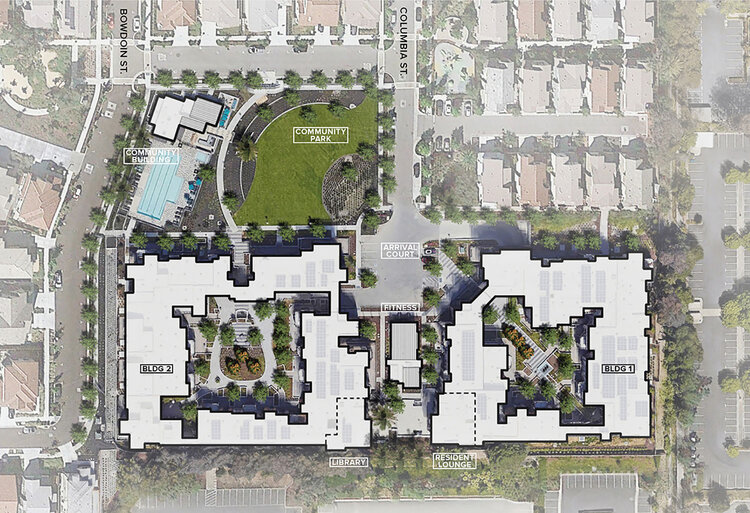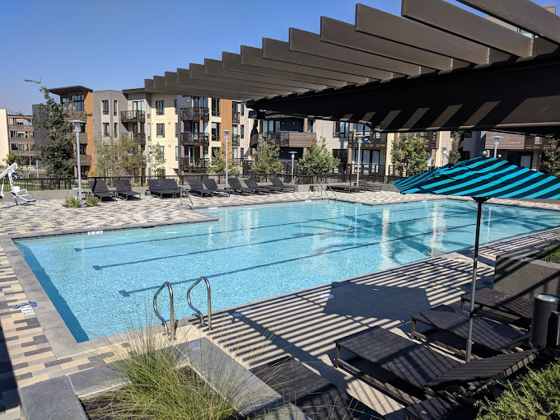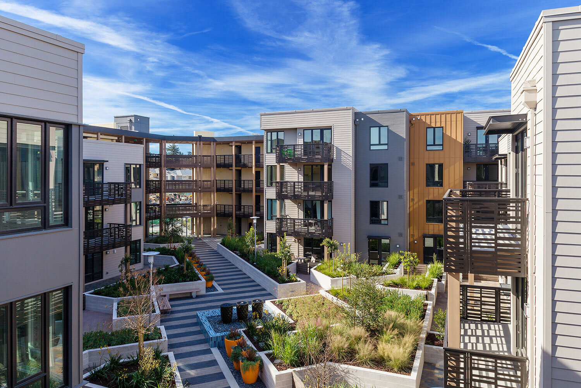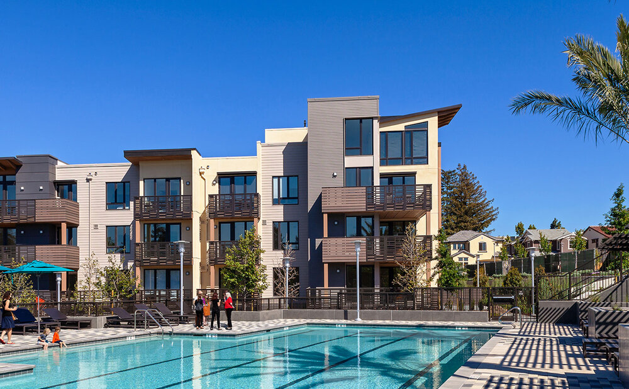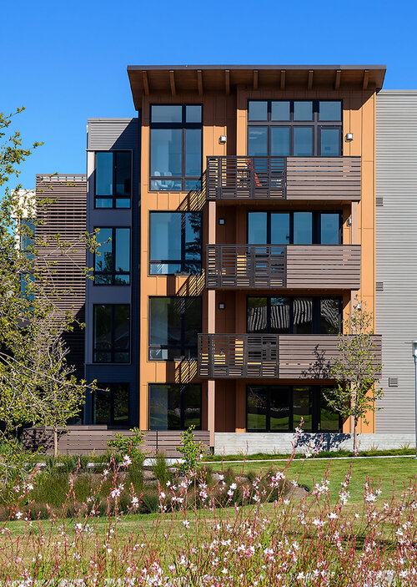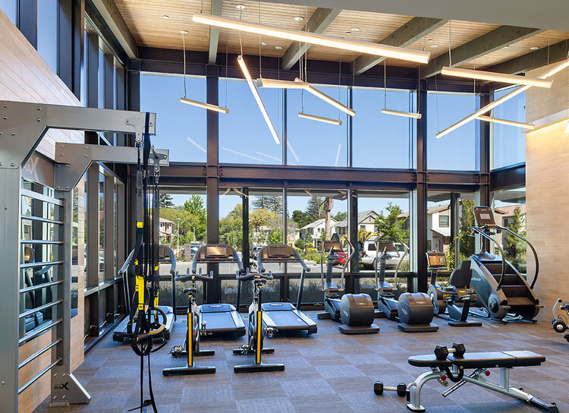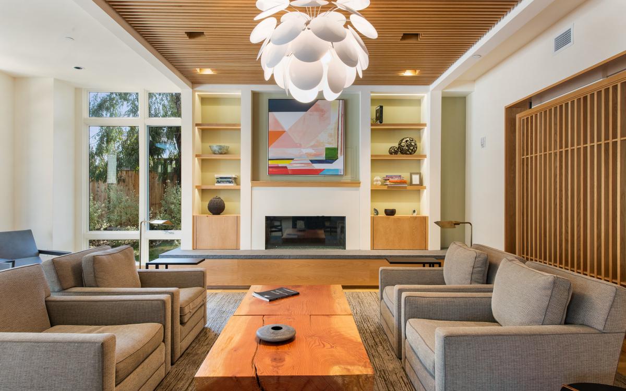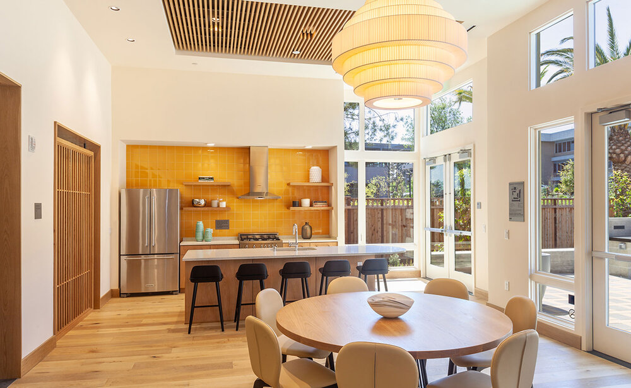STANFORD MULTI-FAMILY AND SINGLE FAMILY HOMES
Category
Multi-Family & Mixed UseThe new development for the Stanford Faculty Terrace Housing is on 17 acres of residential housing. The project consisted of Single Family Housing, Low Rise and High Rise Multi-Family (Condominiums) with parks, Lap Pool with spa, Outdoor BBQ, Community Building with Dining Room, Central Open Park, Community Fitness Facility, and Tot Lot.
| Location: | Stanford, CA |
| Scope: | Lighting and controls design for interior, exterior, landscape and street site lighting for Faculty Housing—Low Rise and High Rise Multi-Family Housing, Single Family Homes, including Community Center, Plazas, Walkways, Streets, Parks and Amenities. |
| Savings: | Lumenworks provided Stanford University a “Cost Savings” of $378,000 below Stanford’s Budget on this recently completed Stanford California Ave Faculty Housing Development project. |
| Architect: | BAR Architects |
| Landscape Architect: | Guzzardo |

