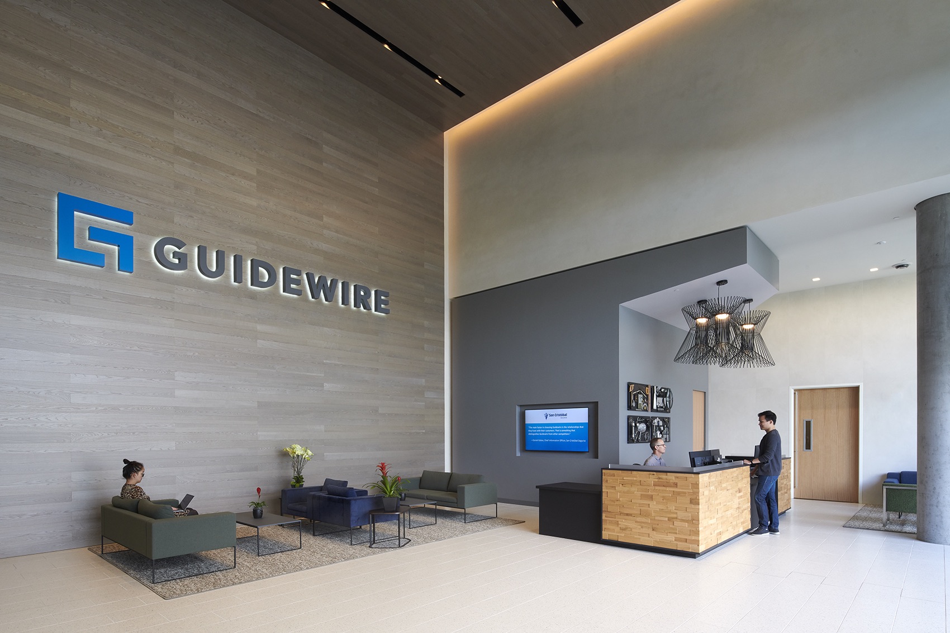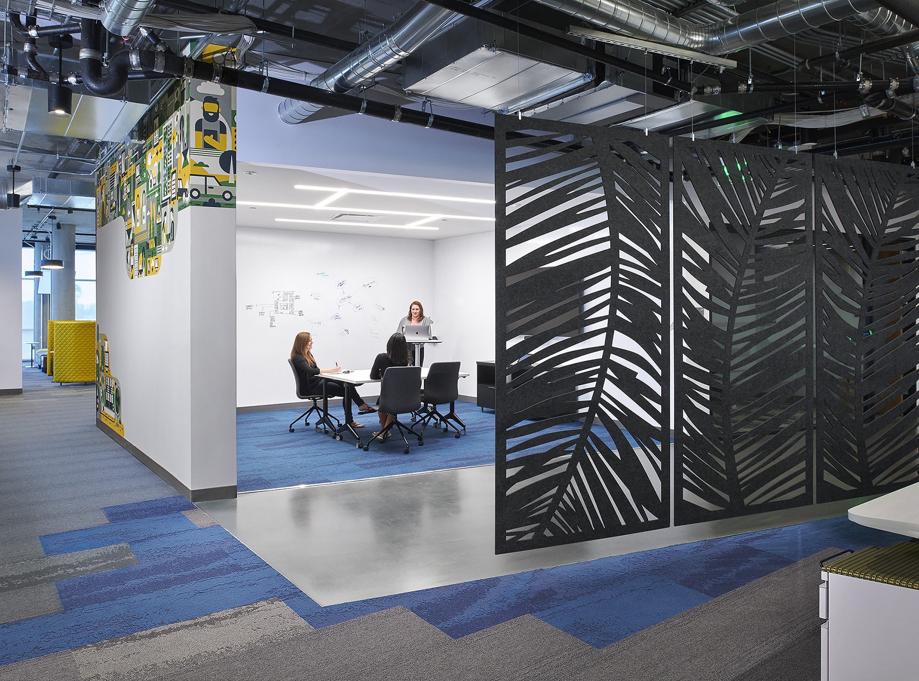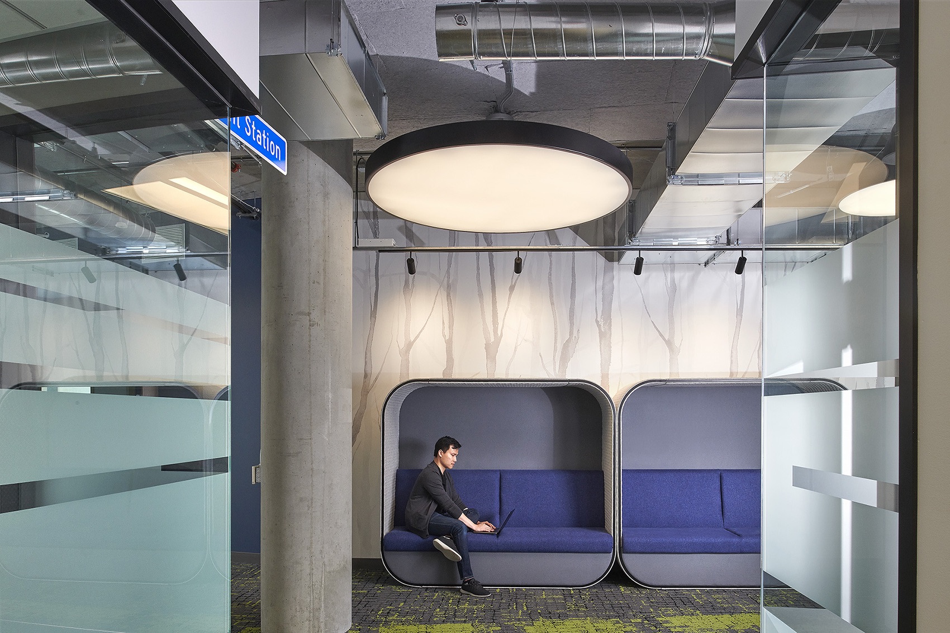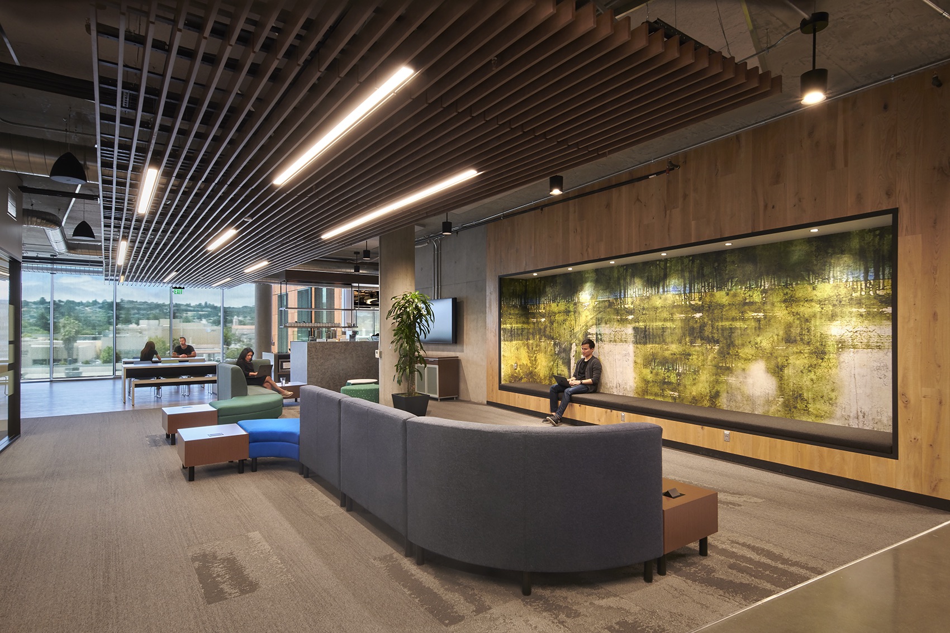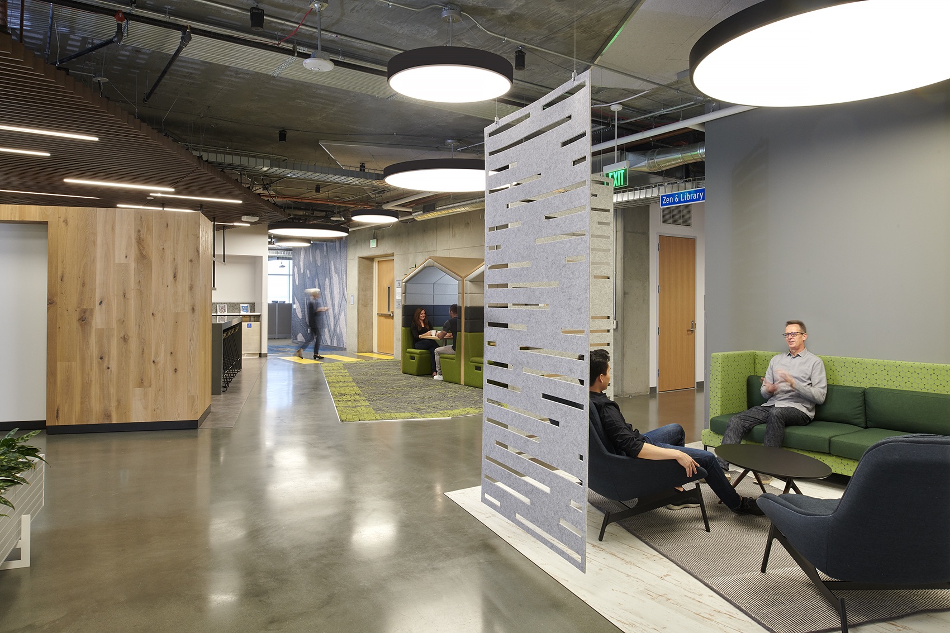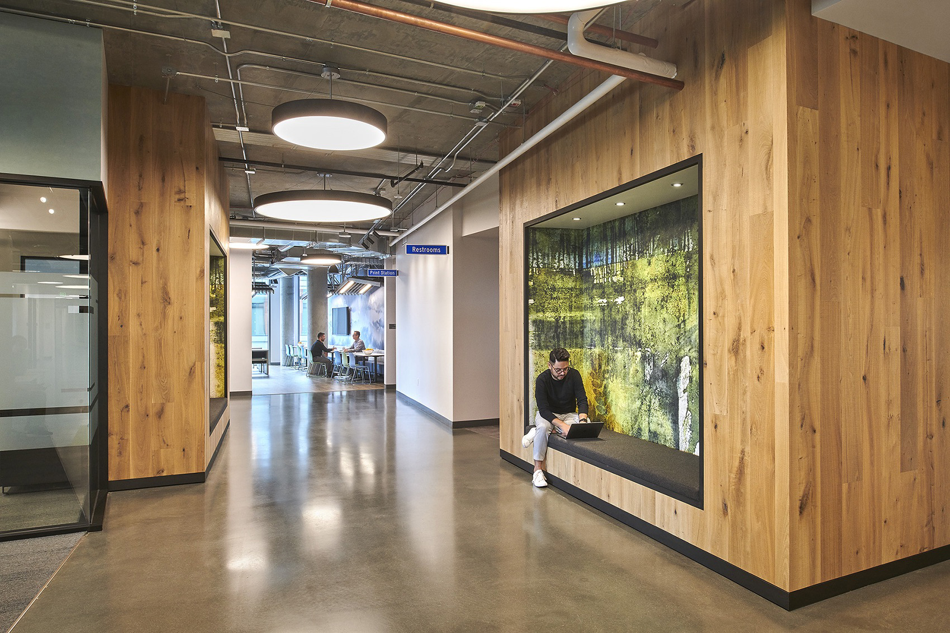Guidewire
Category
CorporateGuidewire
Location: San Mateo, CA
Scope: Provide lighting design layouts for three levels of open office space, including video conferencing rooms, kitchen – dining, private offices, and entertainment areas. Six feet diameter pendants are custom made for “the large Boulevard Corridors” to achieve a skylight effect at each Level and provide greater visual interests for the office environment. Three floors with Indoor amenity areas, office areas, meeting rooms, community areas, breakrooms, Roof Deck and Public spaces. Provided all lighting layouts, lighting fixture specifications, photometric calculations and coordination with manufacturer, electrical engineer, architect and owners.
Architect: DWA Architect

