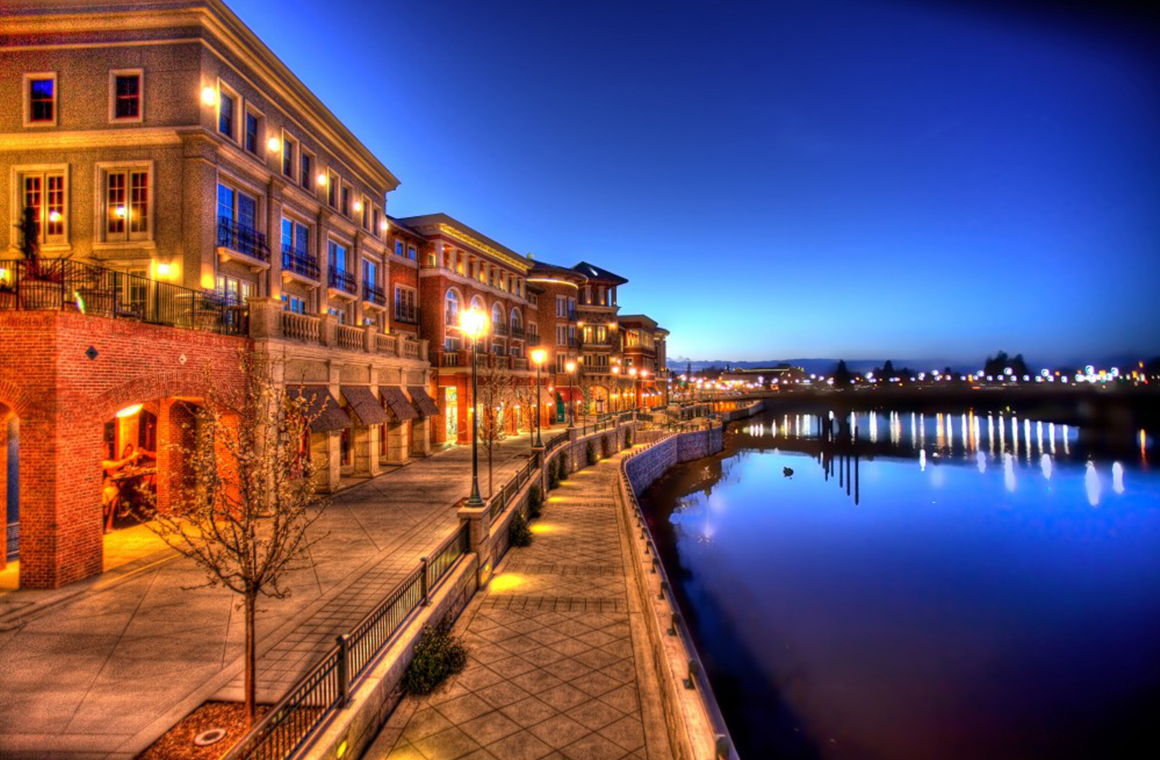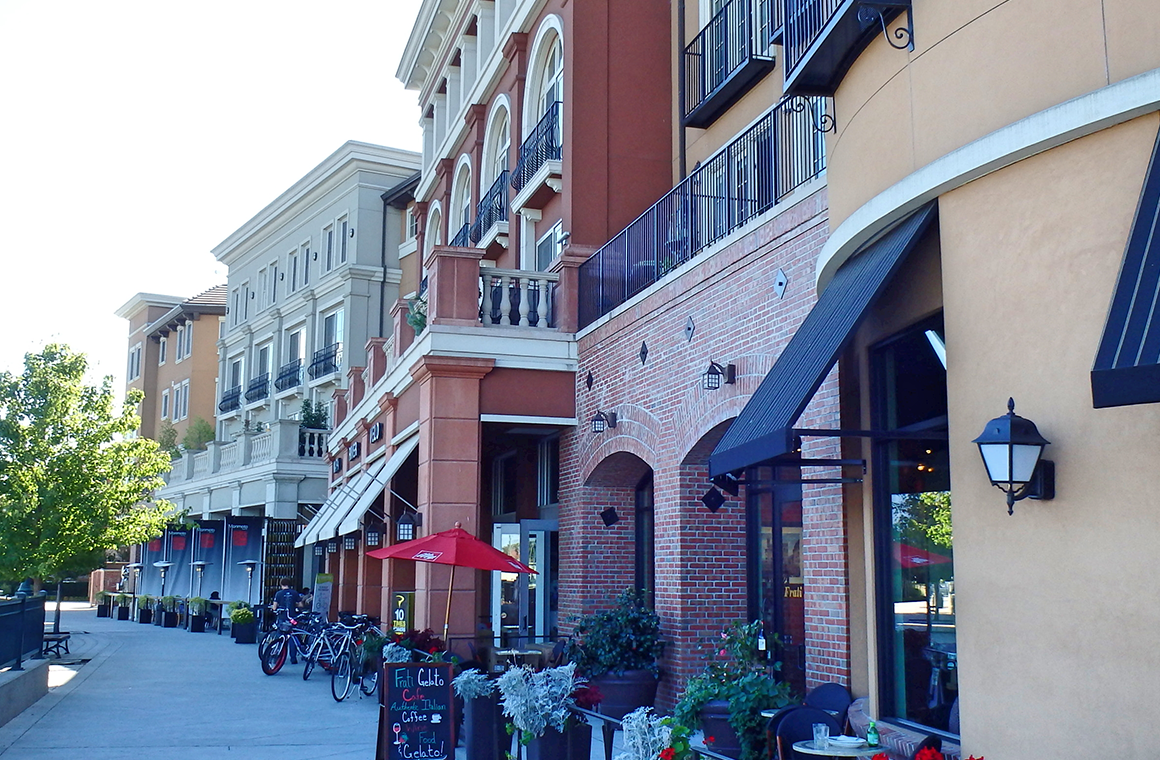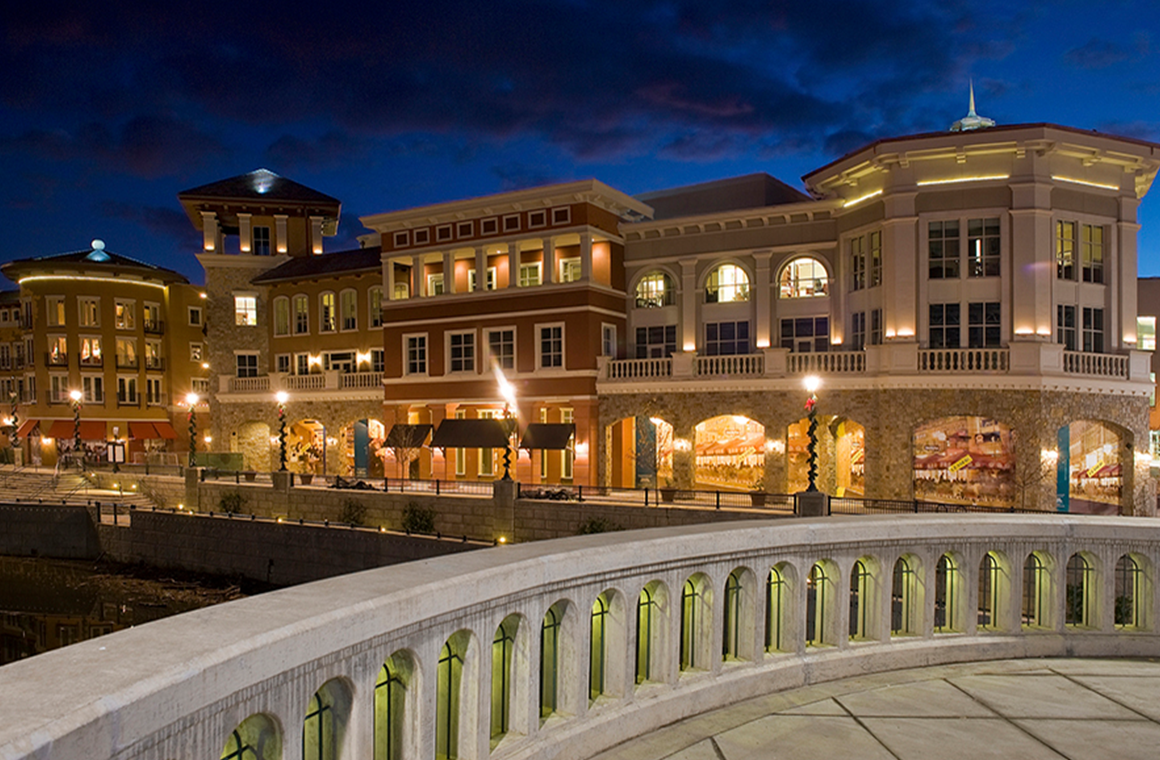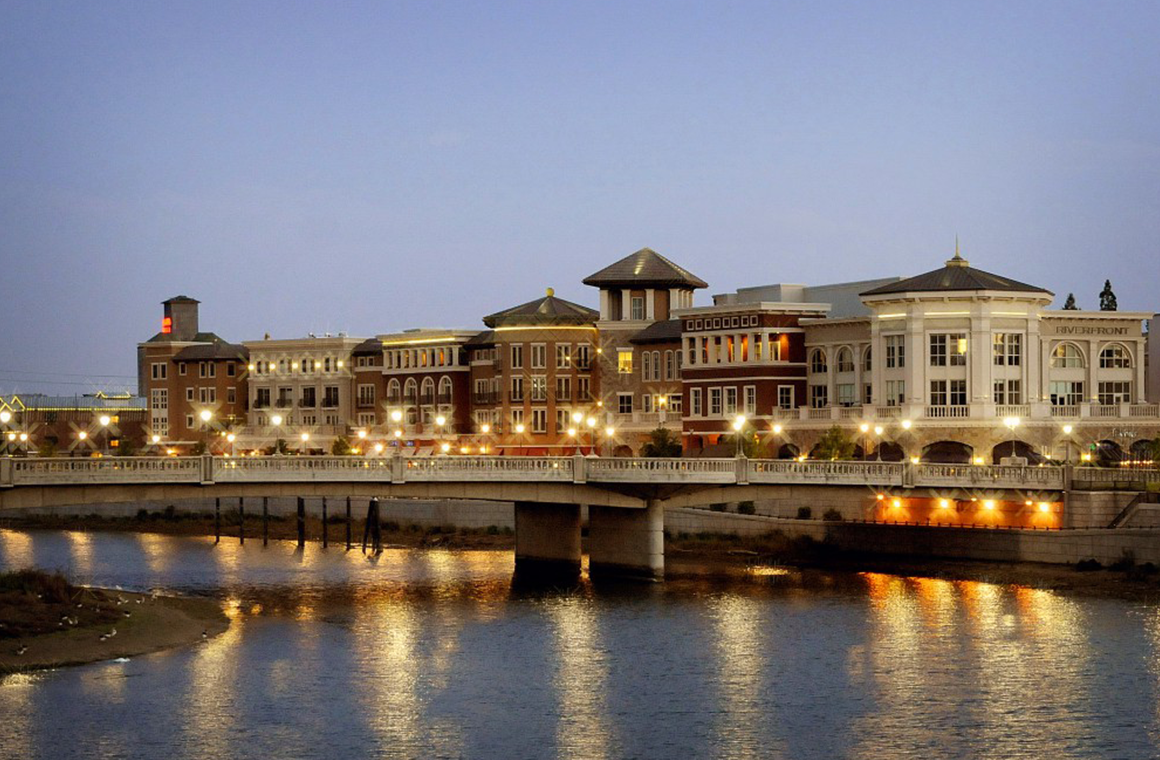NAPA RIVER WALK
Category
Multi-Family & Mixed UseThe beautiful scenic, artistic and peaceful setting for the new Napa Riverfront project in Napa, CA – (2 Square Blocks along the Napa River) The site is 1.34 acres.
| Location: | Napa, CA |
| Scope: | Lighting and controls design for the Mixed-Use Structure – the interiors and exteriors for the 40,000 square foot retail space, 30,000 square foot of offices, 50 residential condominiums & underground parking for 229 vehicles. Also the lighting and controls design for the Landscape, Art works, continuously flowing Public Plazas & Pedestrian Walkways, Building Façades & exteriors of the Buildings. |
| Architect: | Johnson Lyman Architects |




