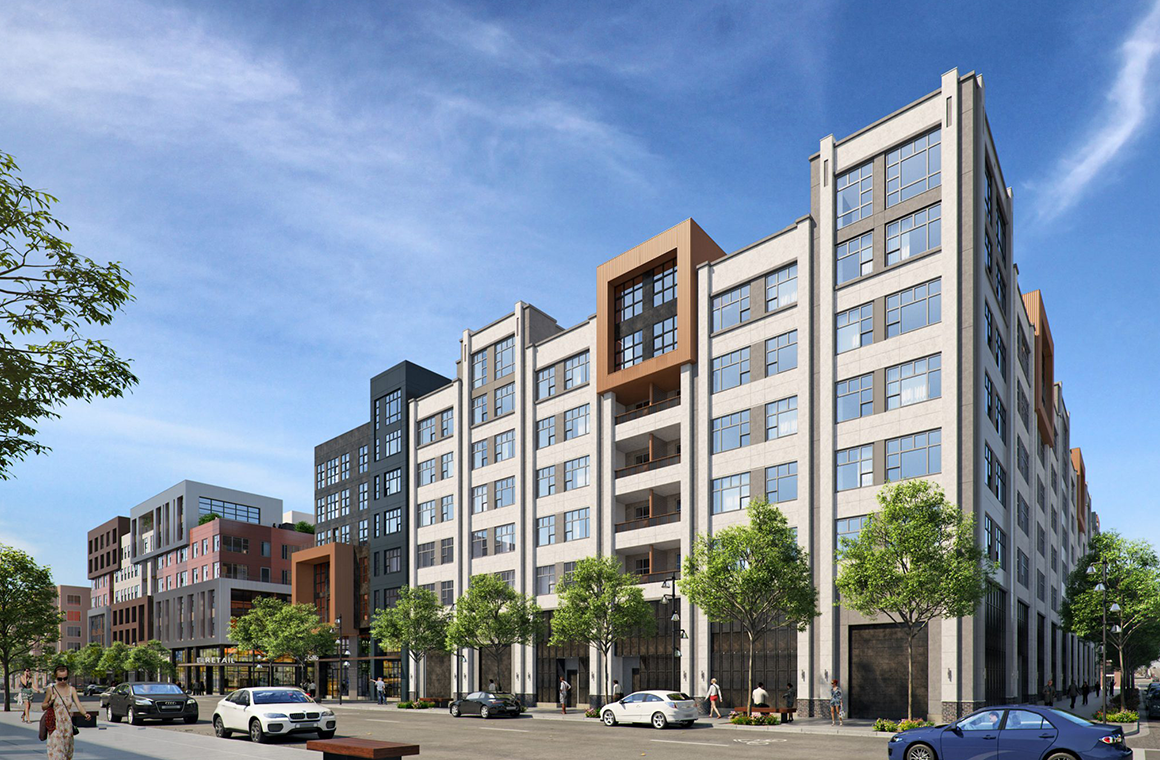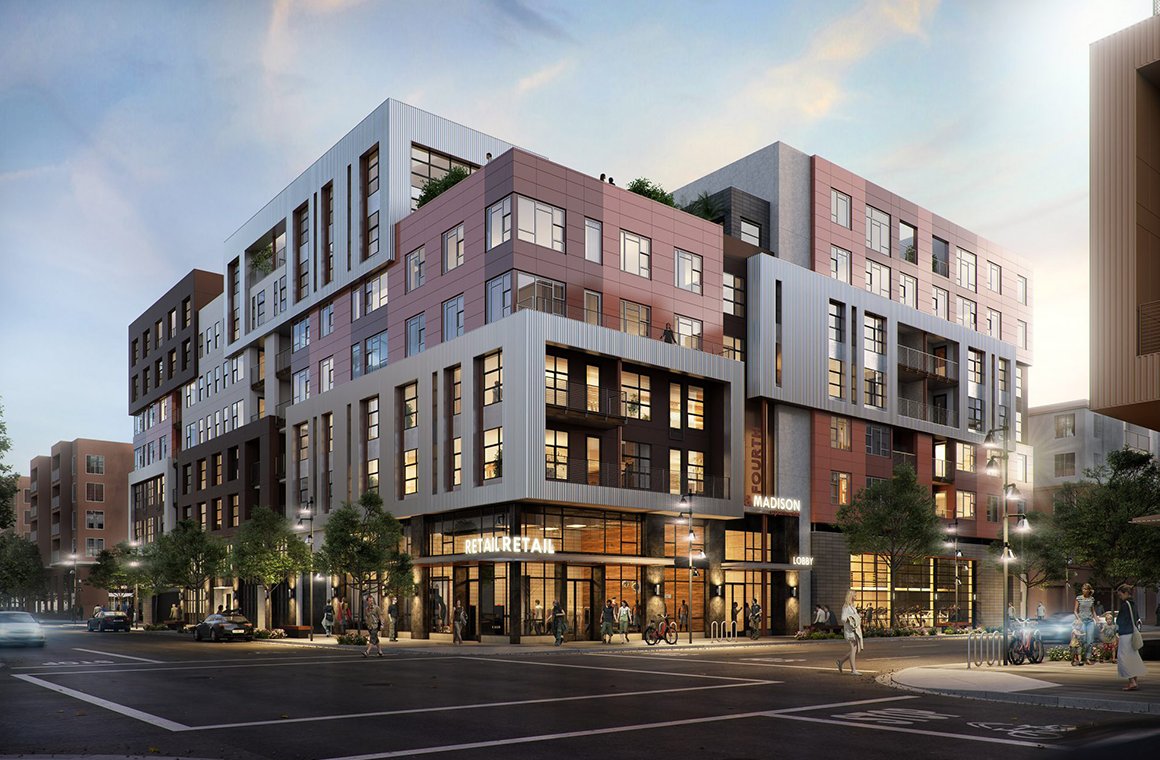JACK LONDON SQUARE, 4TH STREET EAST, OAKLAND, CA
Category
Multi-Family & Mixed UseThe new development for the 4th Street High Rise Multi-Family Units with spacious luxurious finishes and amenities—fitness center, club room with demonstration kitchen and private dining area and game room, private balconies and patios, Co-working lounge with open work areas and private conference rooms. Upon entering the large hotel-style lobby there is a greeting lounge. The Third Floor outdoor courtyard with large pool with lounging and dining. With amazing views from the Roof Level that has an indoor lounge with kitchen and outdoor rooftop deck. Other amenities include a workshop for resident projects, bike center and peta area including a garage.
| Location: | Oakland, CA |
| Scope: | Lighting and controls design for Building A & Building B’s interior, exterior, Building Façade, Landscape – specimen tree up‐lighting, lighting to pedestrian paths and plantings, amenities, corridors, unit entries, 330 Units including private balconies overlooking the waterfront or private outdoor patios, Third Floor Landscaped Courtyard with pool, spa, pool deck, lounge area, fire pit and outdoor‐kitchen with BBQ and bar , Primary and Secondary Residential Lobbies, Leasing Area, Sky deck outdoor landscaped area with an indoor amenity, kitchen and rentable space, recommendations for decorative fixtures or pendants and other such ‘statement’ light fixtures, Special Street Lighting |
| Savings: | Lumenworks saved the owners of the building$240,000 (23.5% below their budget) on the Jack London Square project. |
| Architect: | KTGY |
| Landscape Architect: | Cliff Lowe Associates |



