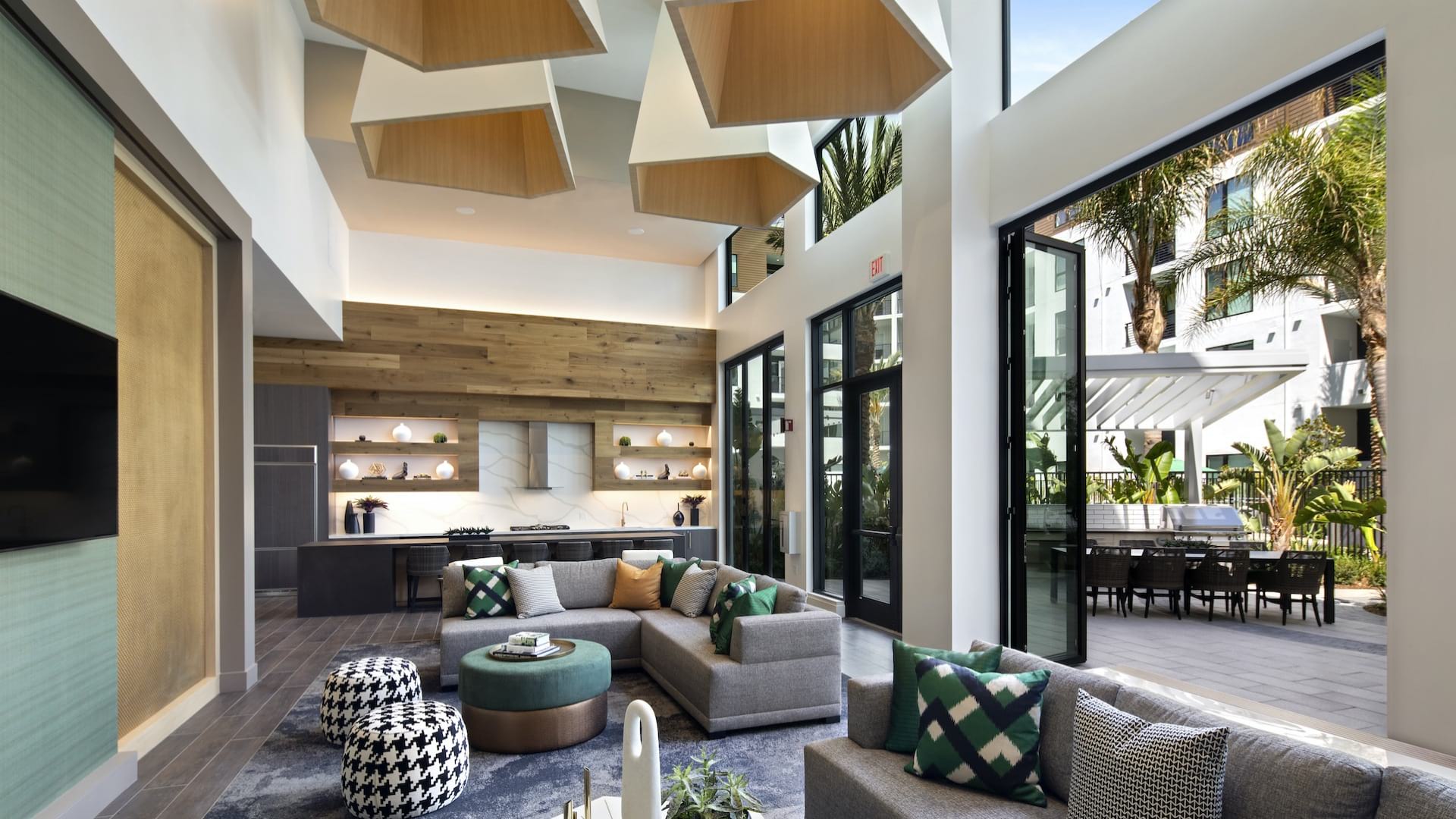| Scope: |
Provided the lighting design for all of the Interior areas – Units, Garage & Entry, Roof Decks, Lobbies, Leasing Office, Amenity Spaces for Building A & B – Wi-Fi Café, Building A, Club Room Building A, Mail Room, Circulation (All Levels), Club Room Building B, Business Center / Conference Room, Bike Shop, Pet Spa, Building Façades & Entrances, Exterior: Perimeter Walkways, Plazas, Courtyards, Streetscape, Retail Plaza, Pedestrian Gate, EVA – Private Access, Private Access Gate, West & East Pool Terrace – Private Access, Publicly Accessible Park, Pistache Lane – Publicly Accessible Private Road. Collaborate with architect and interior designer to integrate lighting in special ceiling and wall conditions. Provide a unique modern looking street pole light for the internal street. We also provided comparative analysis pricing packages and Value Engineering and Submittal Review, Budget Pricing Revisions. Saved Greystar Homes $1,092,640 below their Budget! |

















