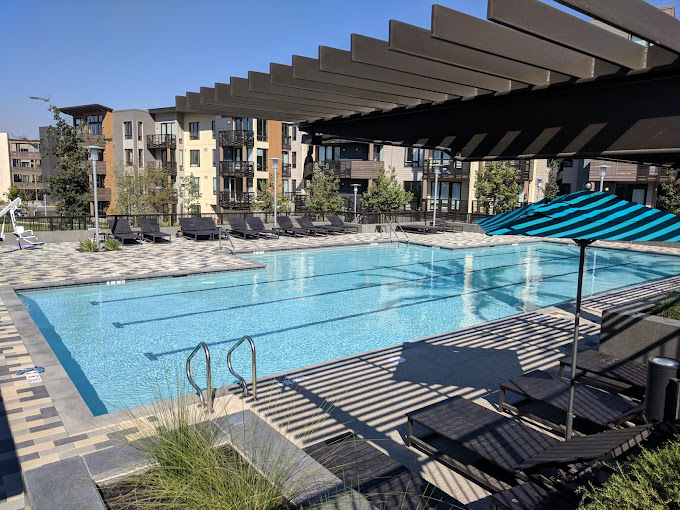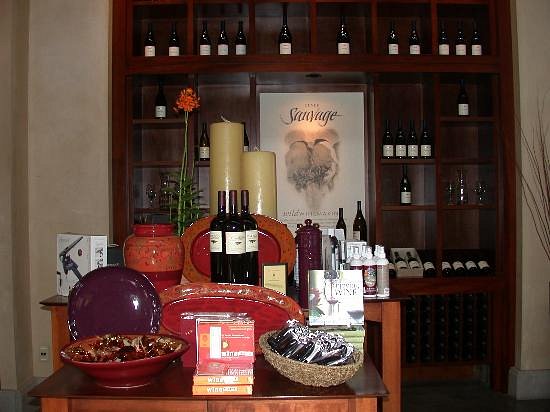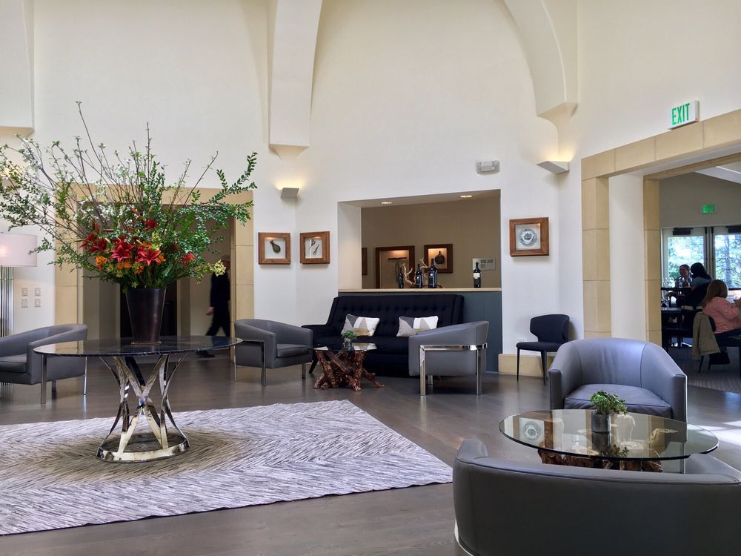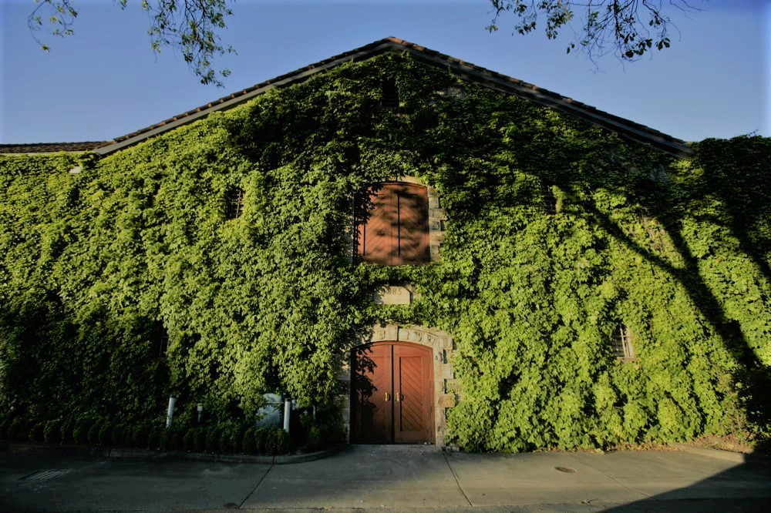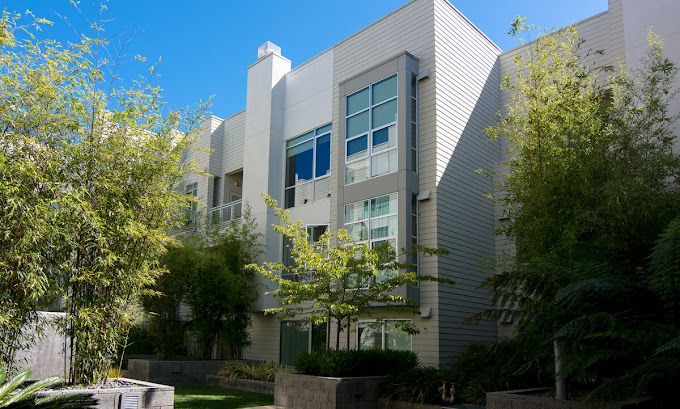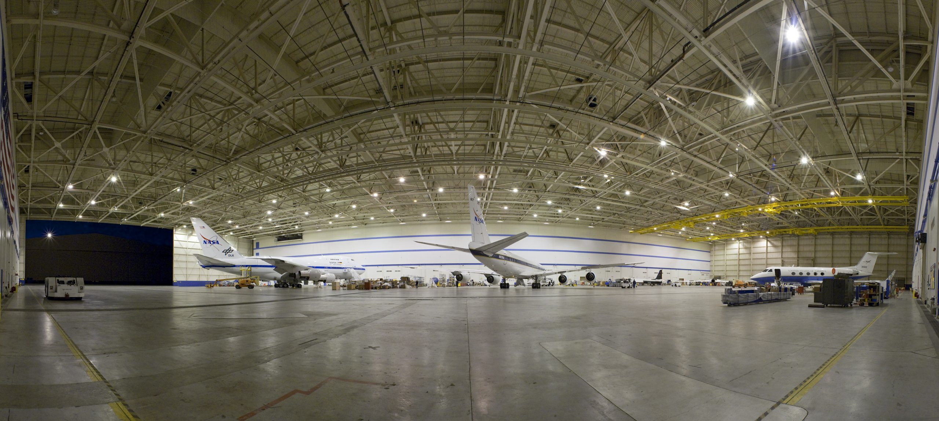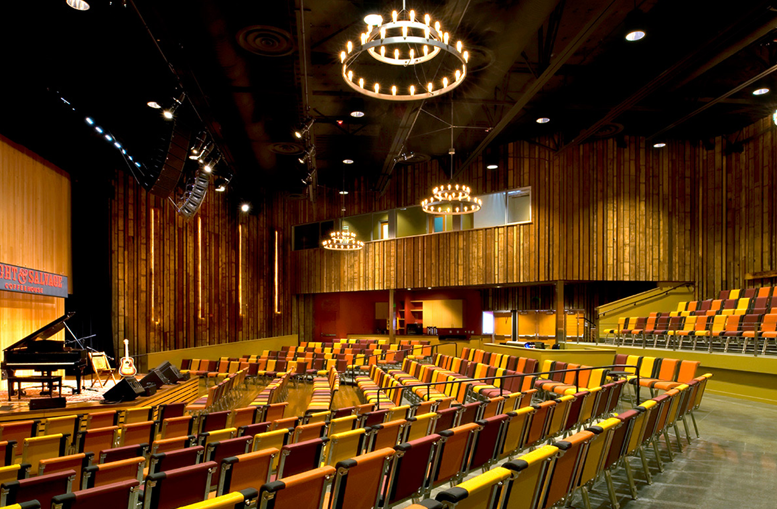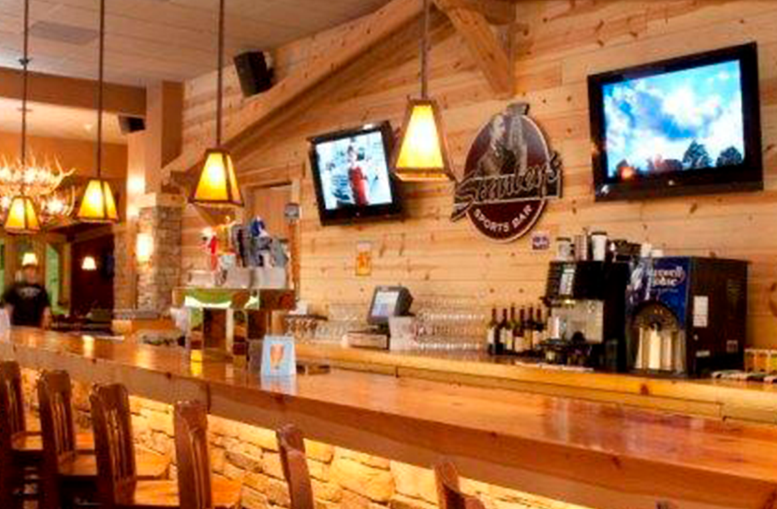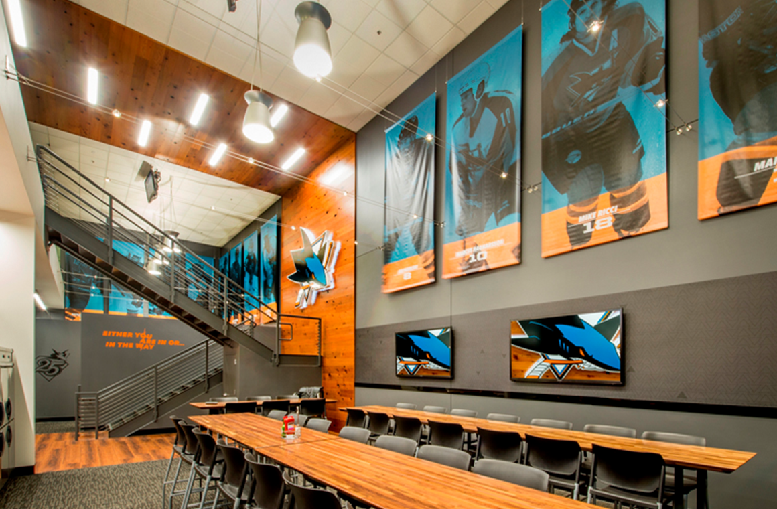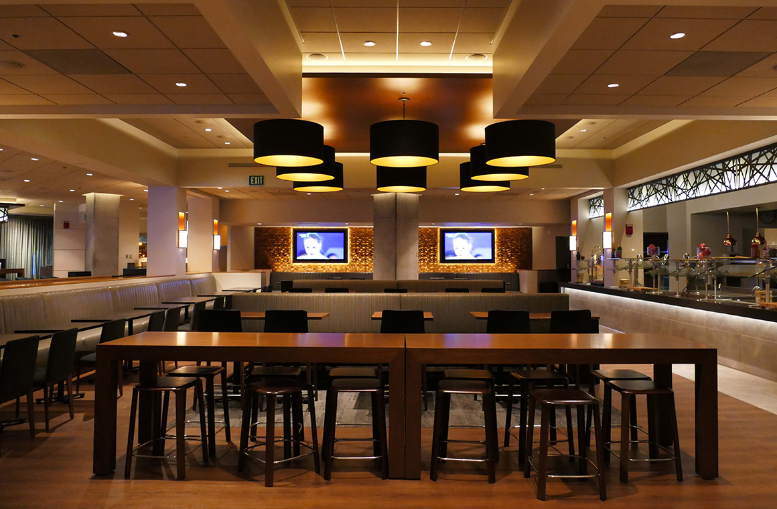23 Oct STANFORD MULTI-FAMILY AND SINGLE FAMILY HOMES
The new development for the Stanford Faculty Terrace Housing is on 17 acres of residential housing. The project consisted of Single Family Housing, Low Rise and High Rise Multi-Family (Condominiums) with parks, Lap Pool with spa, Outdoor BBQ, Community Building with Dining Room, Central Open...

