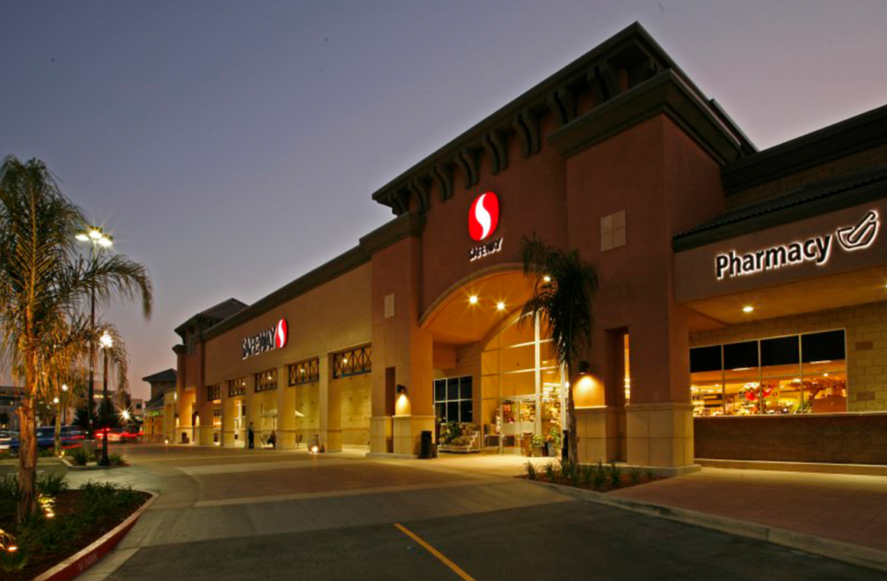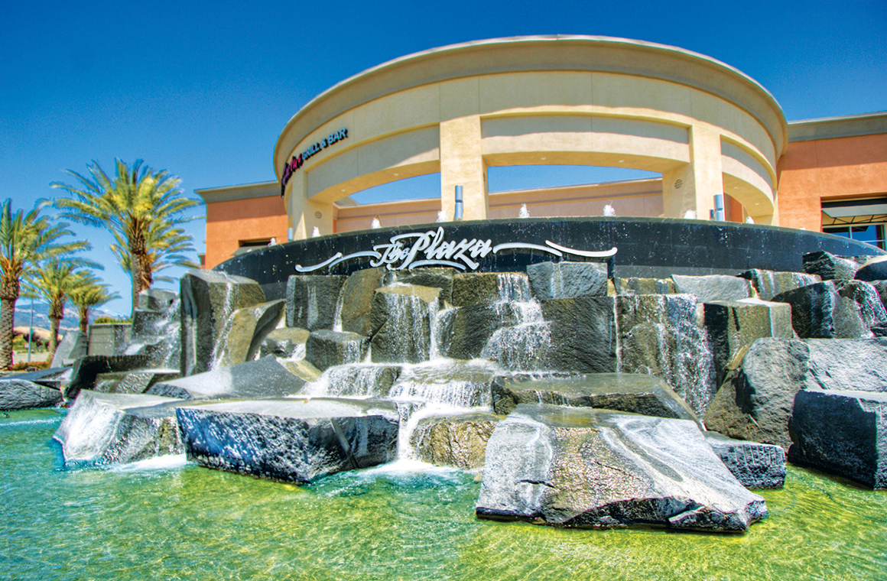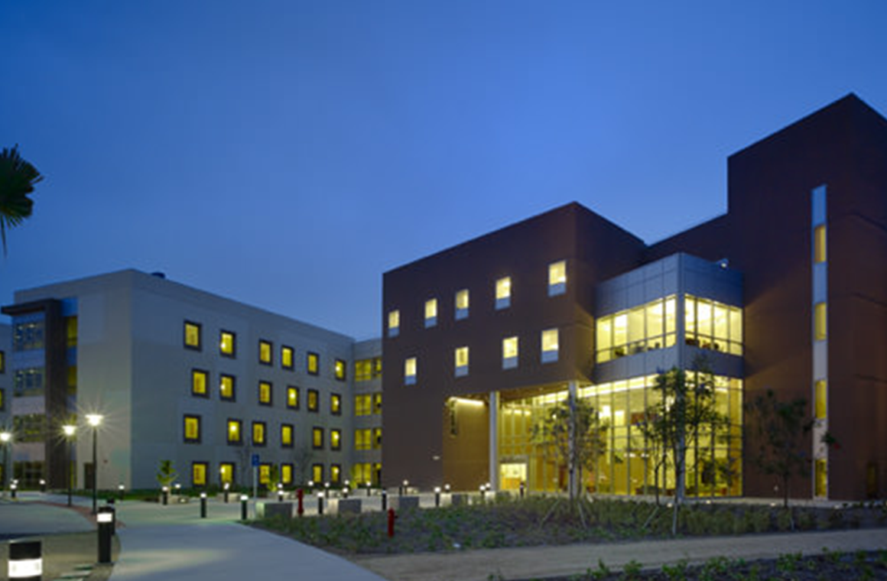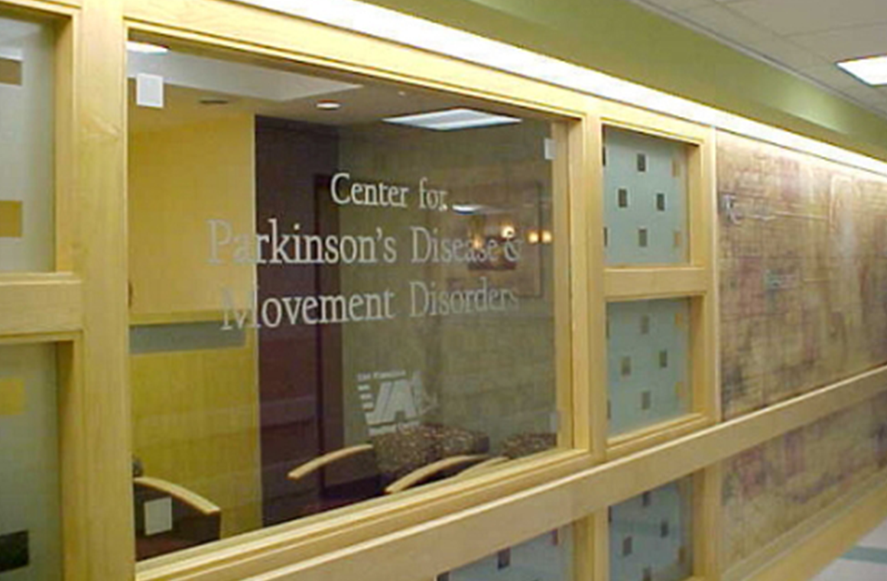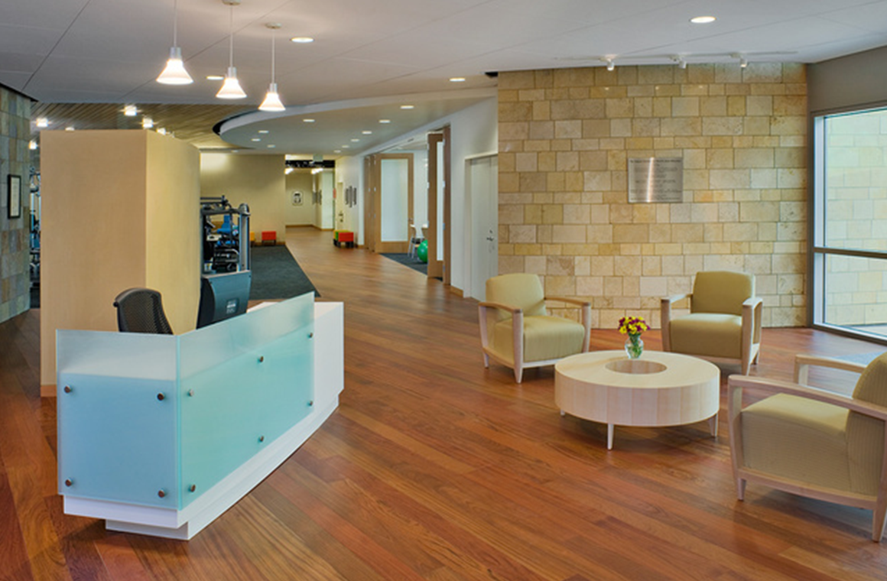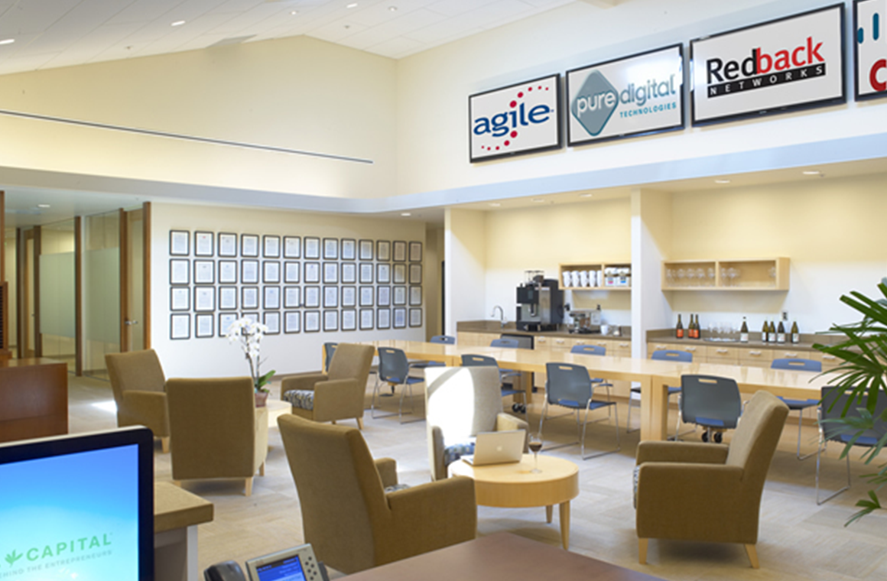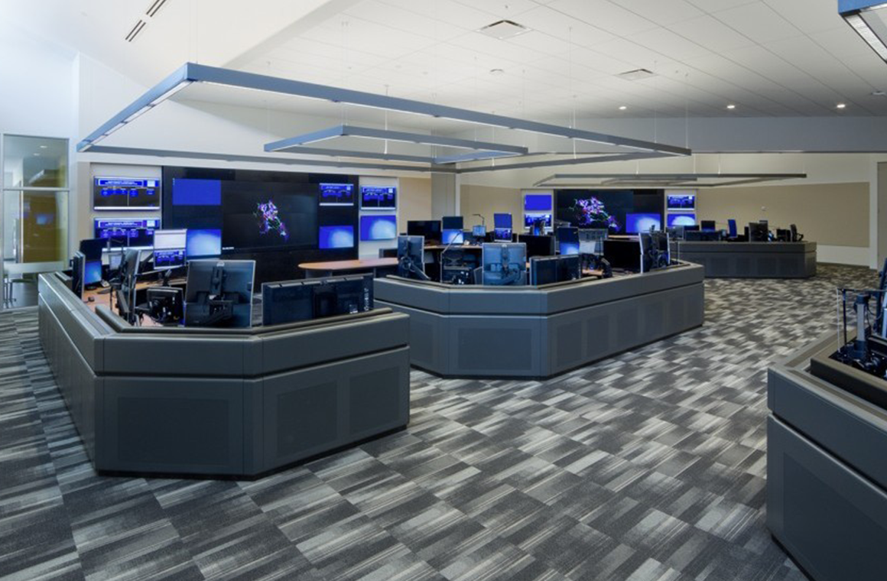09 Apr MILPITAS TOWN CENTER
Location: Milpitas, CA Scope: Lighting and controls design for exterior, landscape and street site lighting for the for the 280,000 square foot retail center with Safeway Market, a Wells Fargo Bank, and several big brand retailers. Architect: Craig + Grant Architects Landscape Architect: Gates + Associates ...

