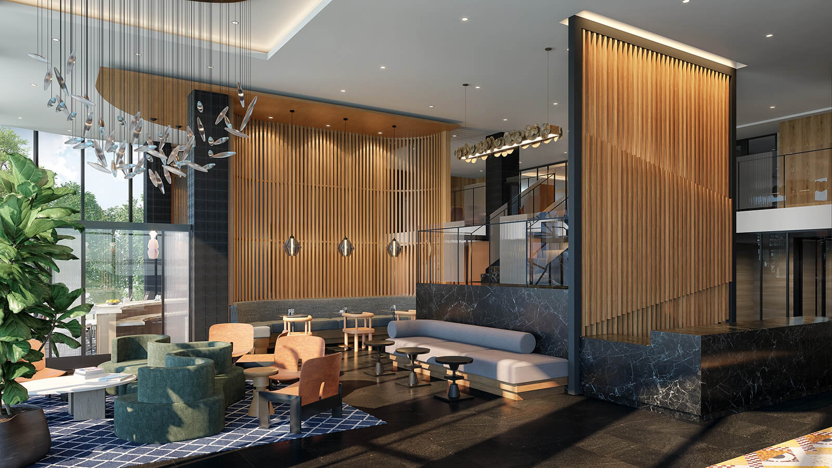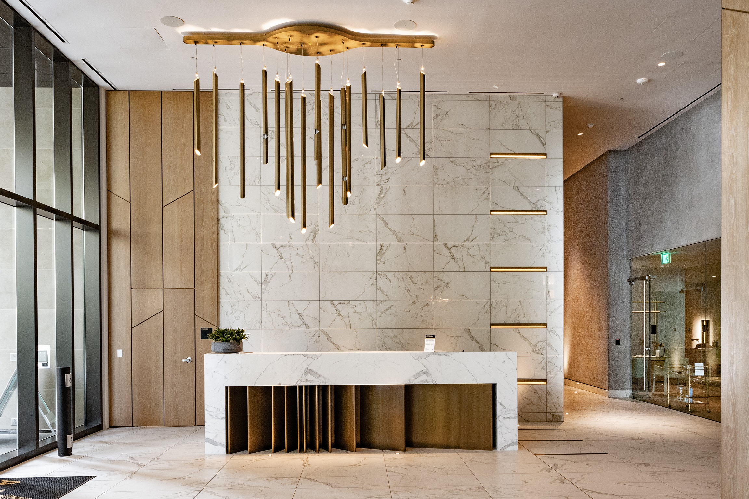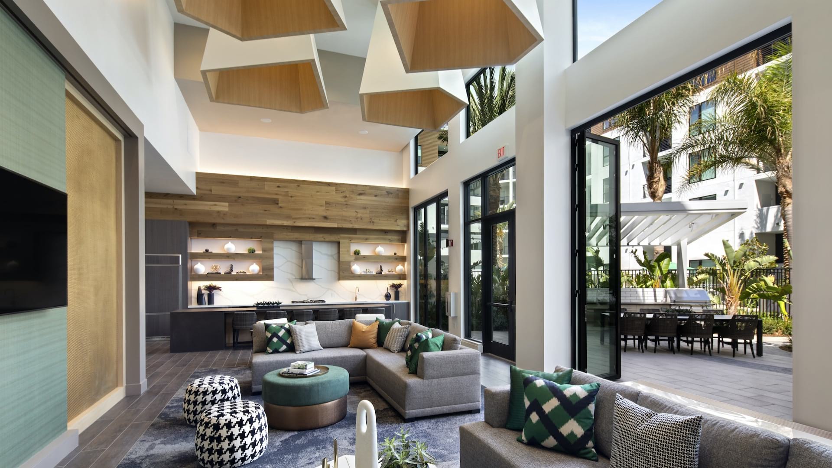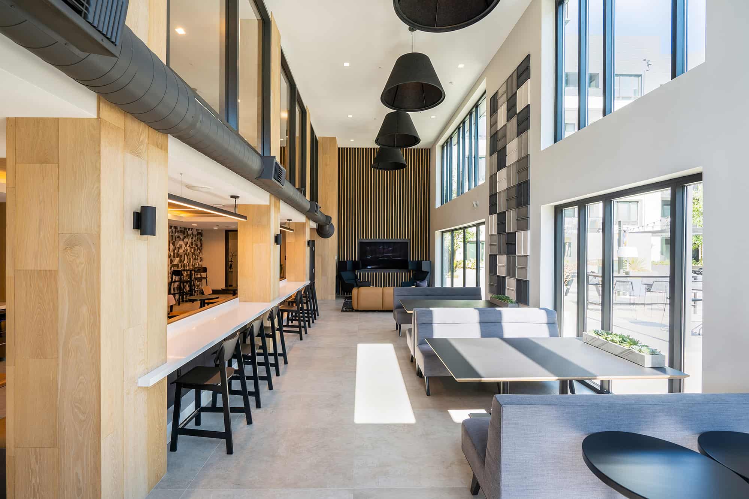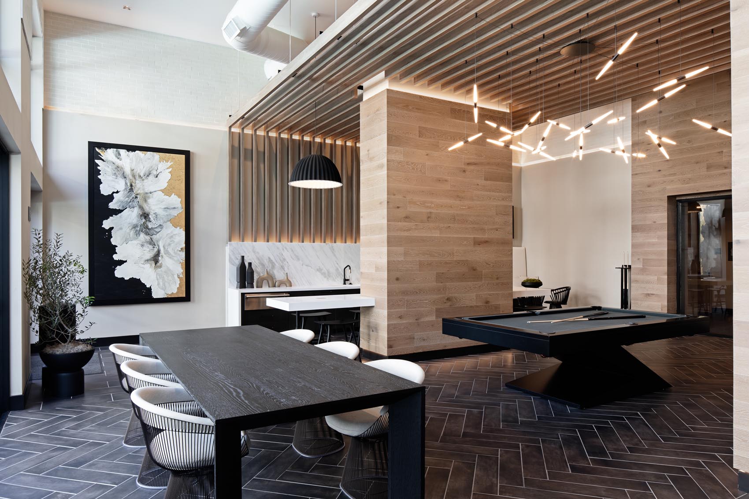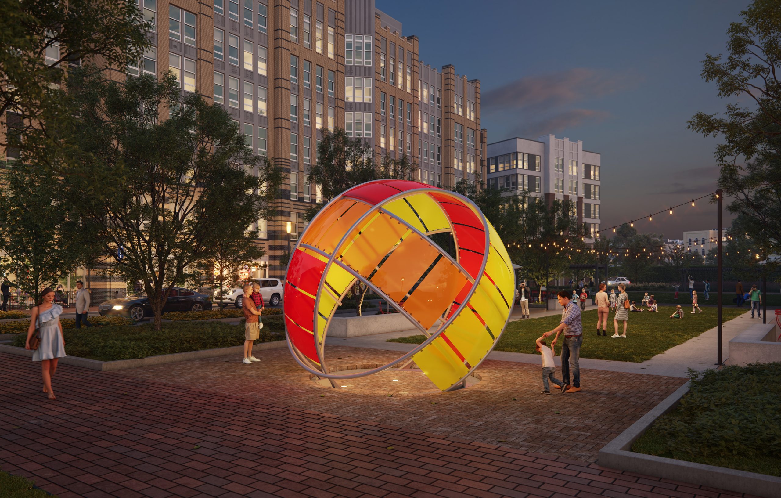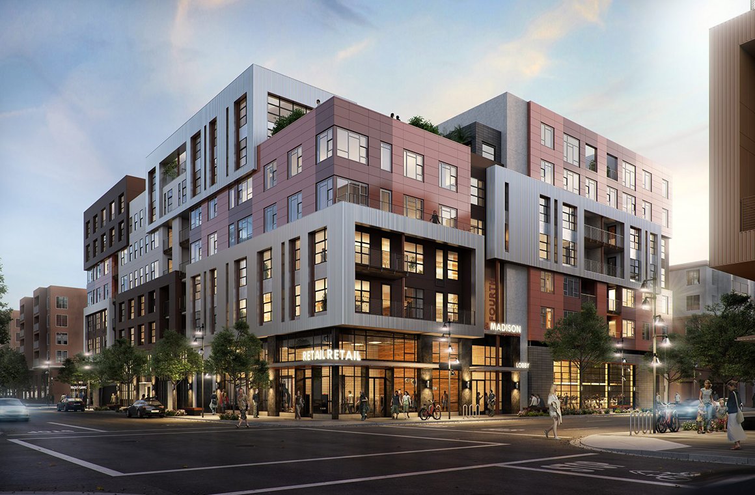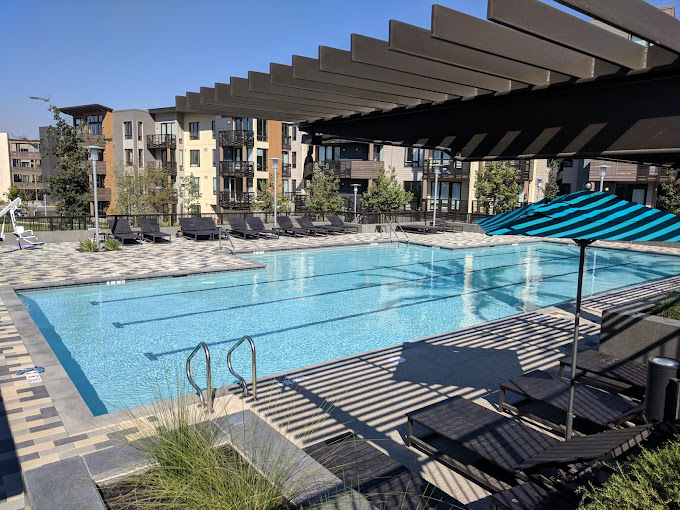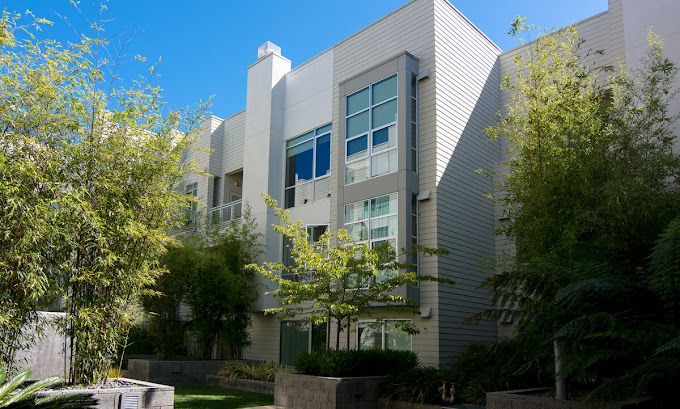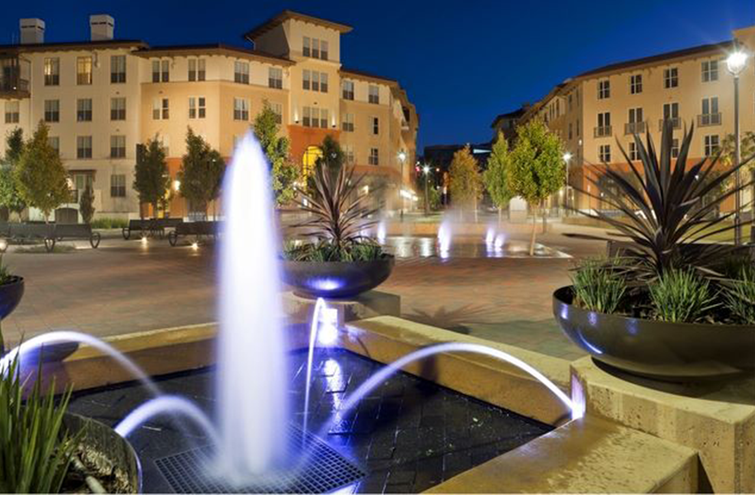16 Jun The Gantry
Location: Washington, DC Scope: Provide an indoor and outdoor amenity lighting solutions as well as illuminating a large park sculpture for a new uplifting artsy residential apartment complex in the Union Market district. The Gantry emphasizes curvilinear building forms and bold, colorful interior design with green living. Designed...

